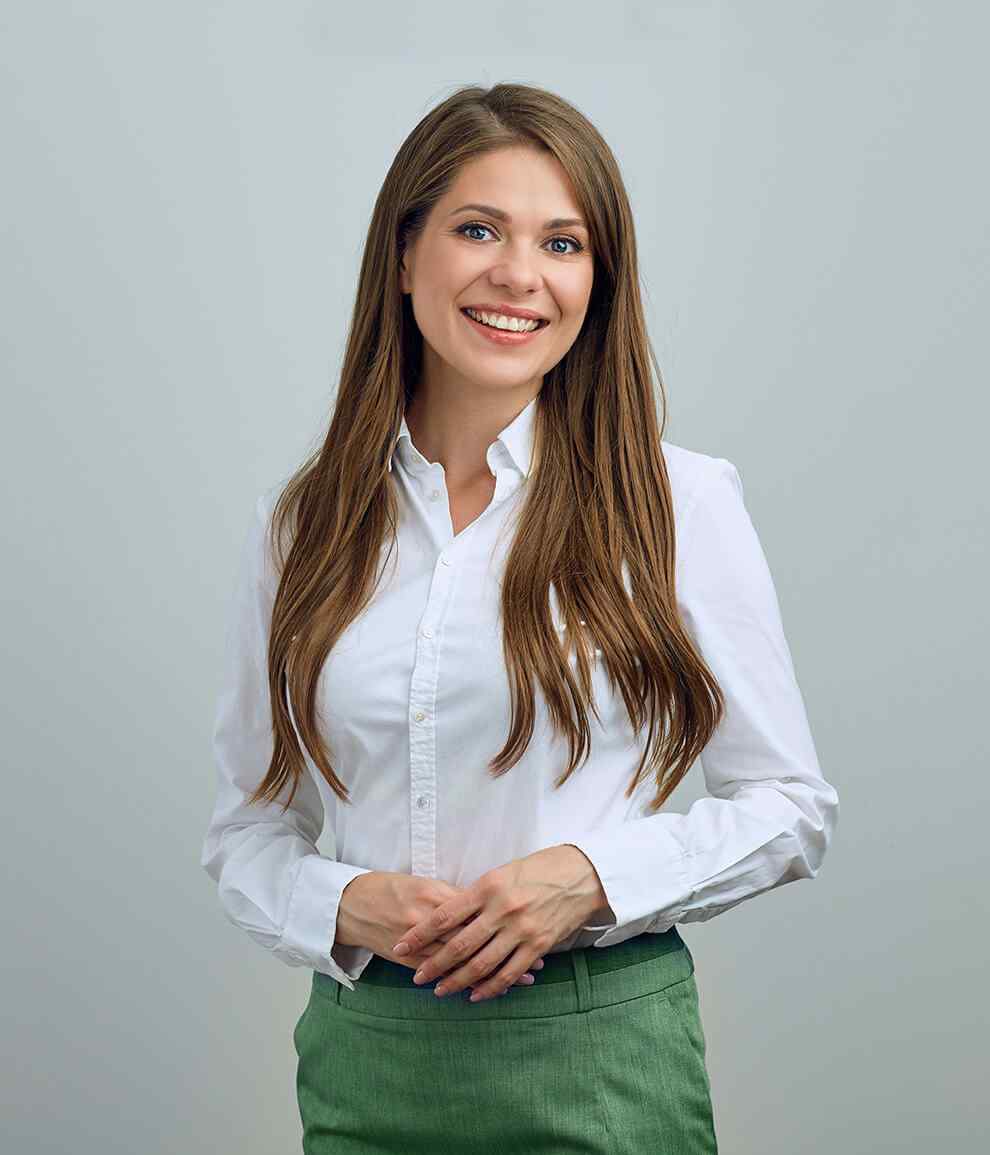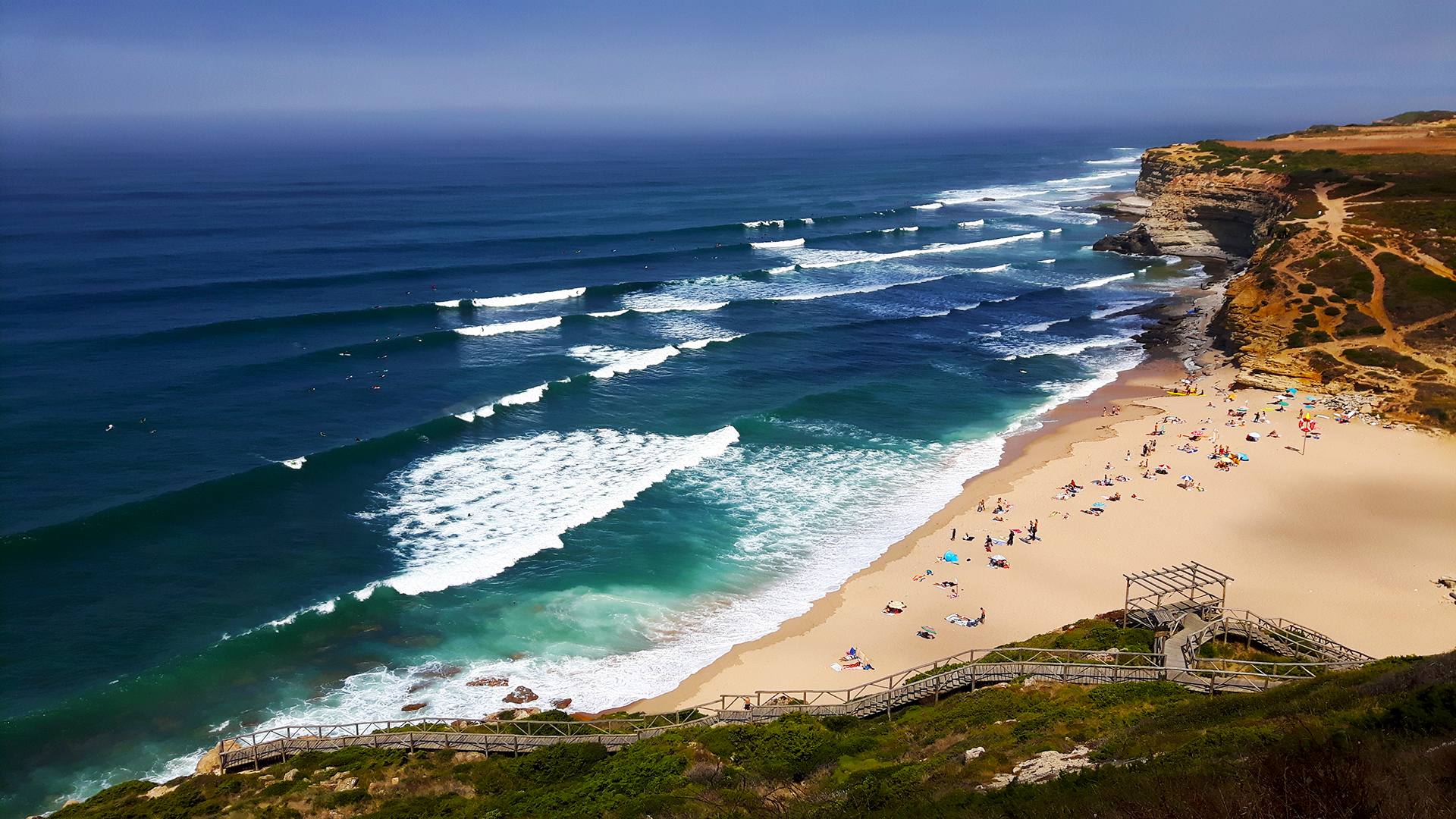
ERICEIRA
Floorplans and Interiors
Floorplans and Interiors
The project was created for those who want to live in an environmentally friendly and comfortable house, using modern technologies and developed infrastructures.
Advanced construction technologies provide an easy-to-maintain environment, a thoughtful design and a welcoming atmosphere.
- GROUND FLOOR
- FIRST FLOOR
- GARAGE
- GALLERY
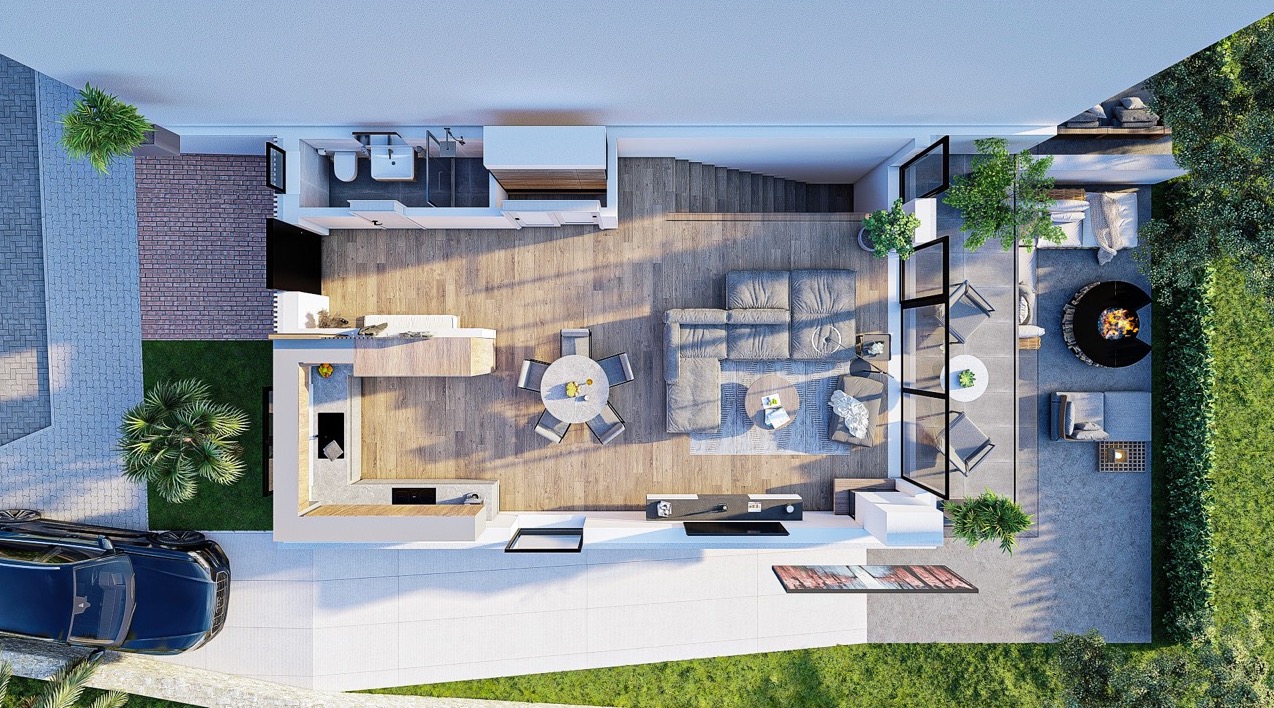
Ground floor: entrance hall, guest bathroom, kitchen and open plan living room with access to the terrace.
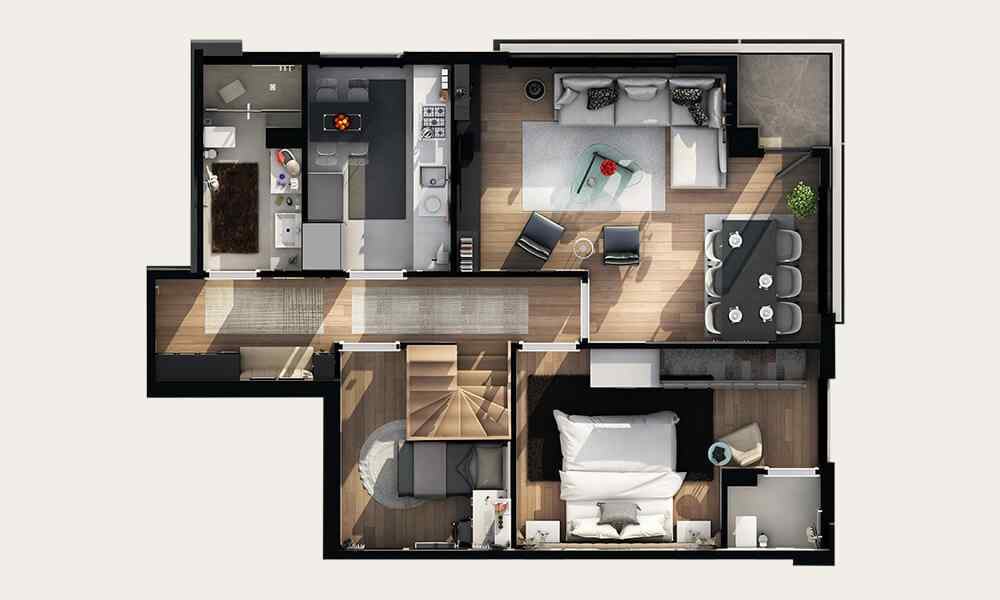
Organically grow the holistic world view of disruptive innovation via workplace diversity.
Internal: 100 m2
External: 22 m2
Total: 122 m2
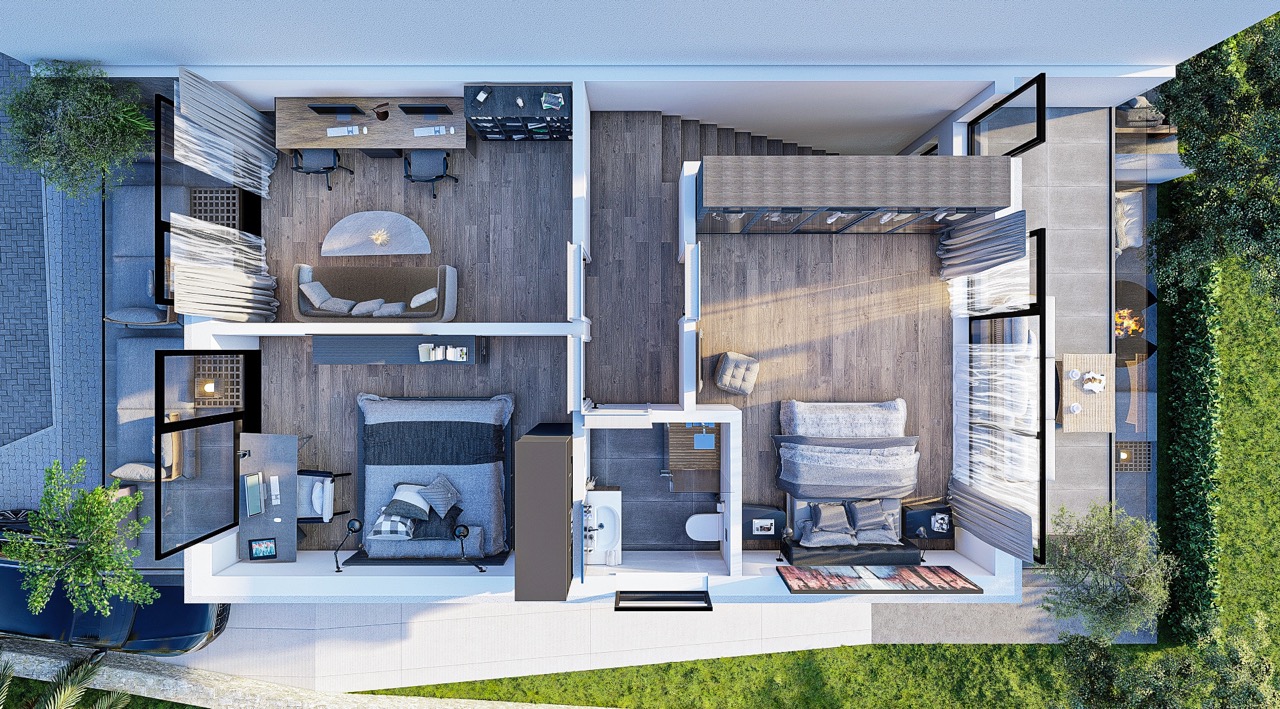
The project was created for those who want to live in an environmentally friendly and comfortable house, using modern technologies and developed infrastructures.
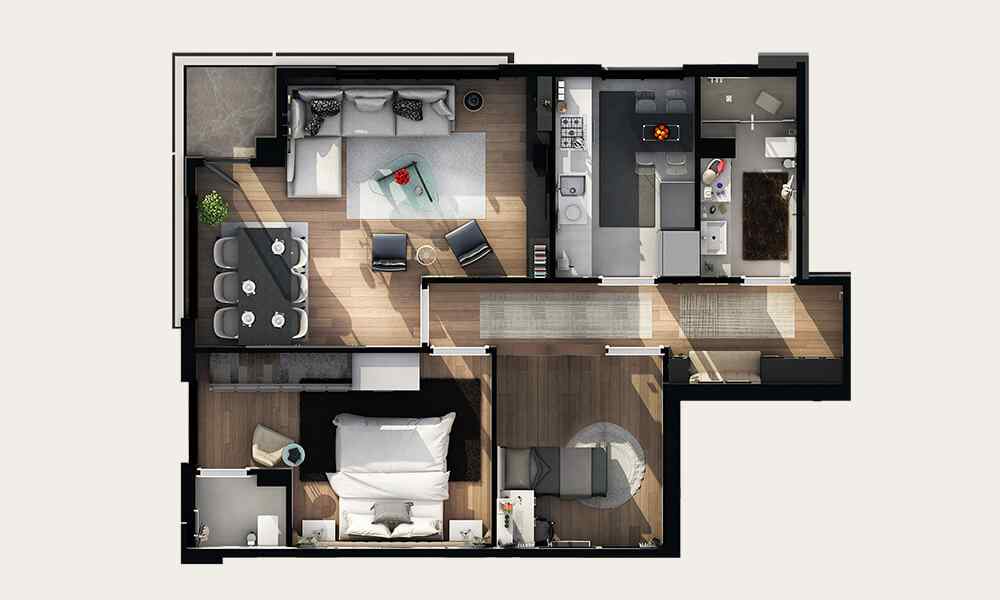


Internal: 100 m2
External: 22 m2
Total: 122 m2
Leverage agile frameworks to provide a robust synopsis for high level overviews.
Internal: 98 m2
External: 6 m2
Total: 117 m2



Garage: technology room, bathroom, laundry room, space for two cars and storage.



Internal: 100 m2
External: 22 m2
Total: 122 m2
Leverage agile frameworks to provide a robust synopsis for high level overviews.
Internal: 98 m2
External: 6 m2
Total: 117 m2
Equipment:
Fully equipped kitchen: induction hob, steam oven, extractor fan, fridge, freezer, dishwasher. The washing machine and tumble dryer are in the laundry room. Video intercom, heat pump, air conditioning, air recovery system, smart home system.
TOTAL LAND AREA: 200 m²
BUILDING AREA: 87 m²
TOTAL HOUSE AREA: 252 m²
Capitalize on low hanging fruit to identify a ballpark value added activity to beta test.
Everything Within Reach
Everything Within Reach
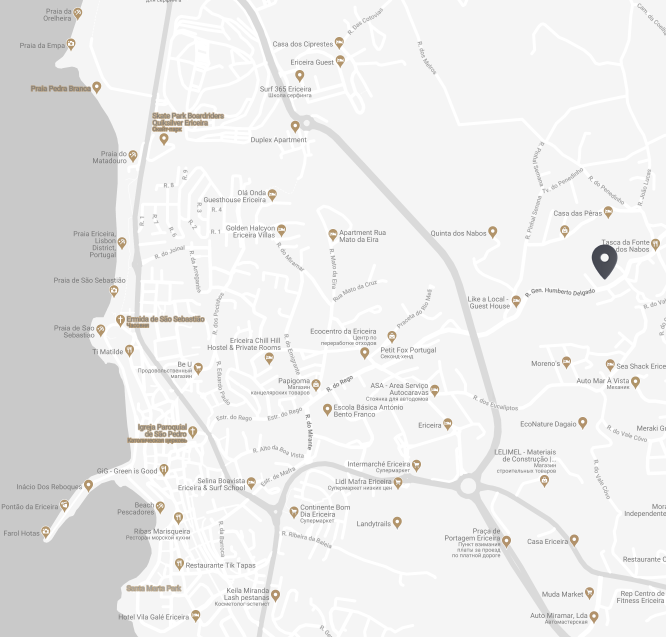

01 Supermarkets
02 SCHOOL
03 City Center
04 Beaches and Surf Spots
05 Medical Center
Property Amenities
AMENITIESEnergy Efficiency
AMENITIESThoughtful Layout
AMENITIESHigh-Standard Materials
AMENITIESVentilation + Air Conditioning
AMENITIESUnderfloor Heating
AMENITIESHeat Pump and Solar Panels
AMENITIESSmart Homes
AMENITIESAn additional bonus from you!
Feedback
You can write us your question or message, and we will try to respond to you as quickly as possible. We look forward to hearing from you!
